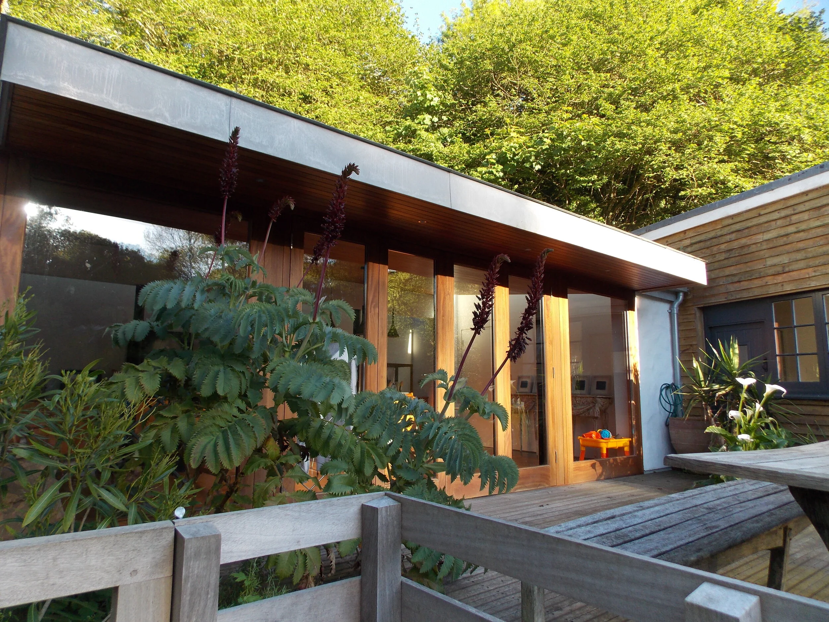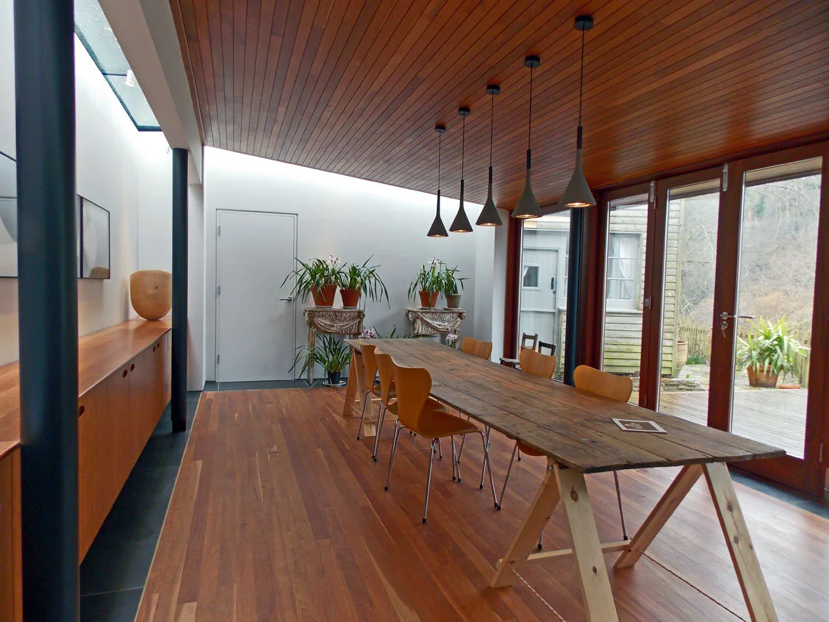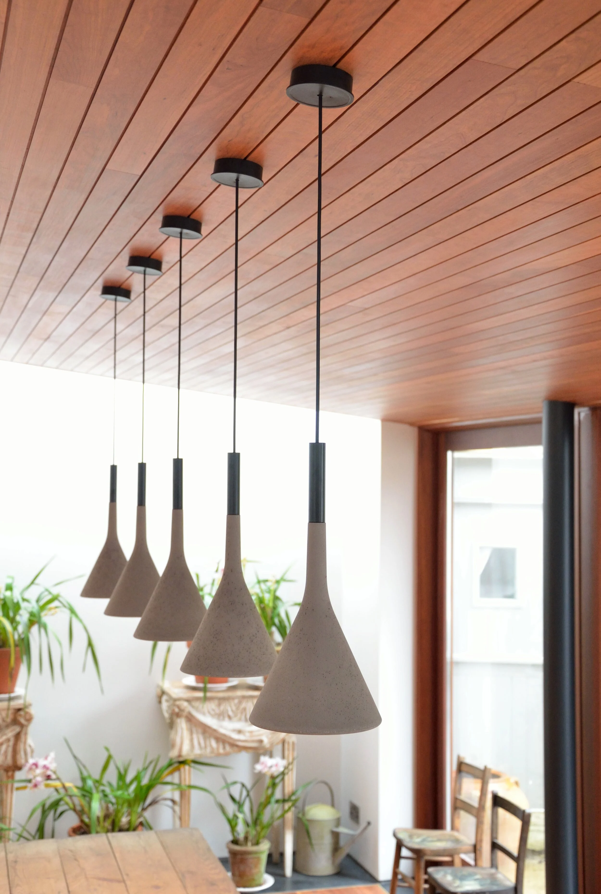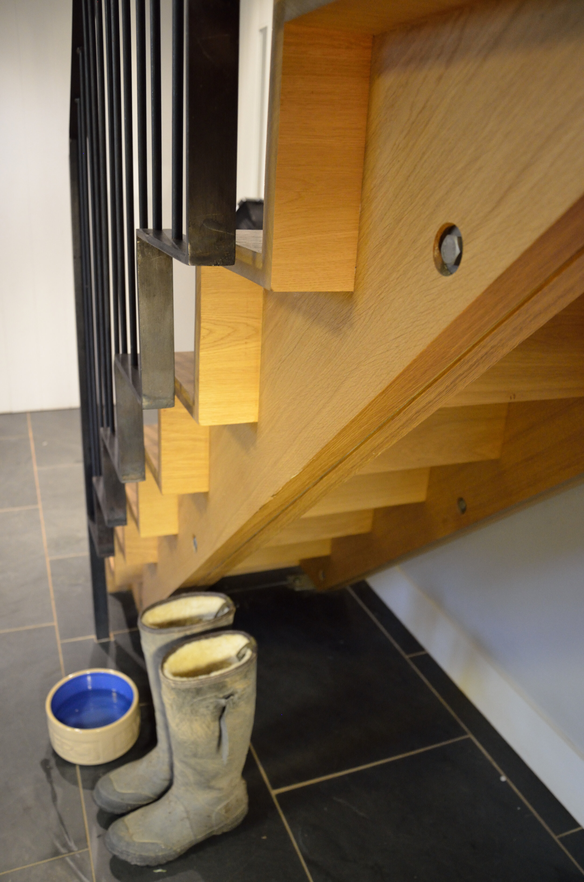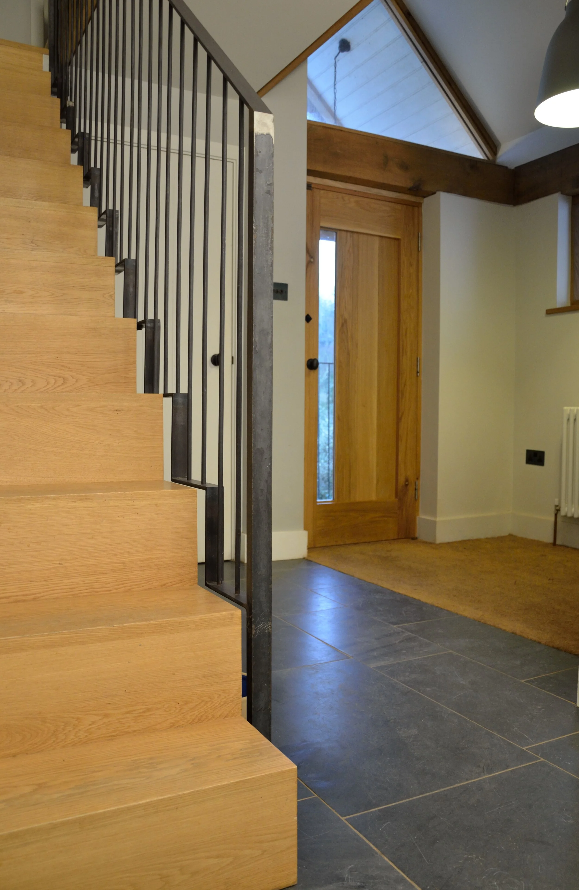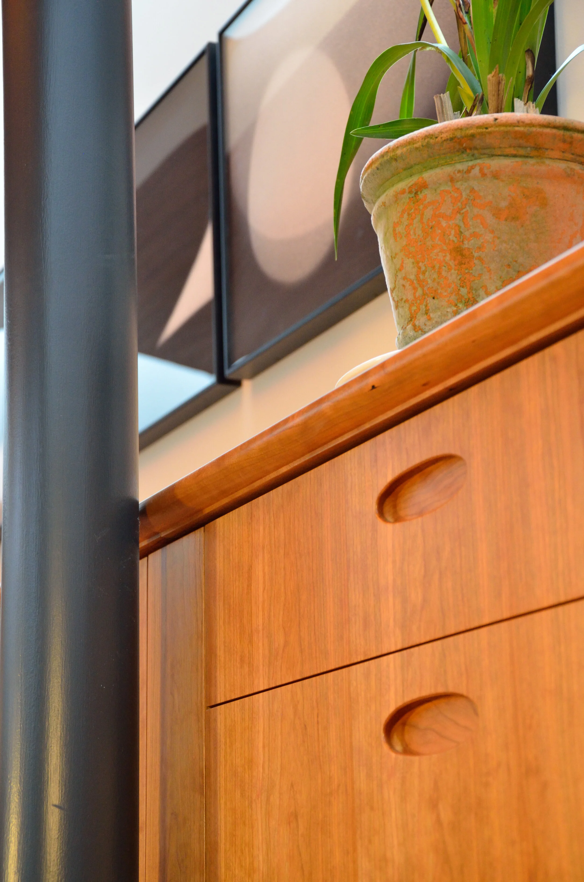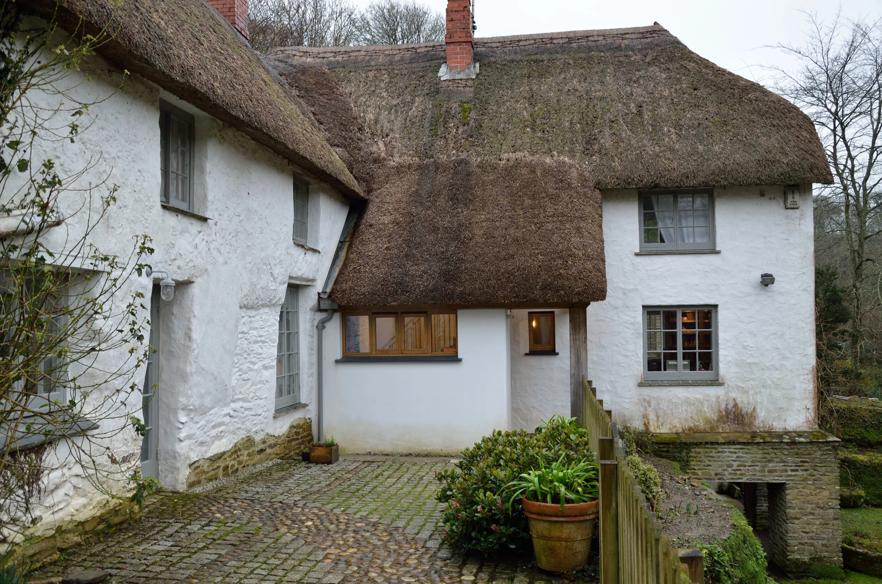Alterations and Extension of Grade II Listed House.
New porch, hall, remodelled kitchen and new conservatory. The new porch and hall on the front of the house provided much needed space for muddy dogs, boots and coats, extending the existing thatch down over a new oak framed extension. An important element in the conservatory was the inclusion of concealed rooflights to wash the three internal walls with daylight - in particular to light the back wall and sideboard for the display of art and objects and also provide plenty of daylight for the Client’s orchids. A palette of dark wood was used, with the floor and ceiling of the conservatory in selected cherrywood; the dark contrasting with walls washed with daylight from the rooflights. Although minor in scale, the project has altered the use of the house: delivering concealed sources of daylight for both artwork and orchids; bringing together the old and new in both materials and form, and providing an intimate relationship with the secluded Cornish valley garden.
